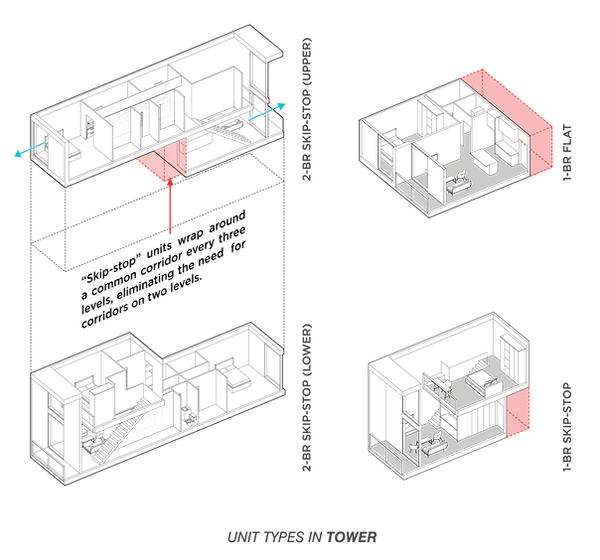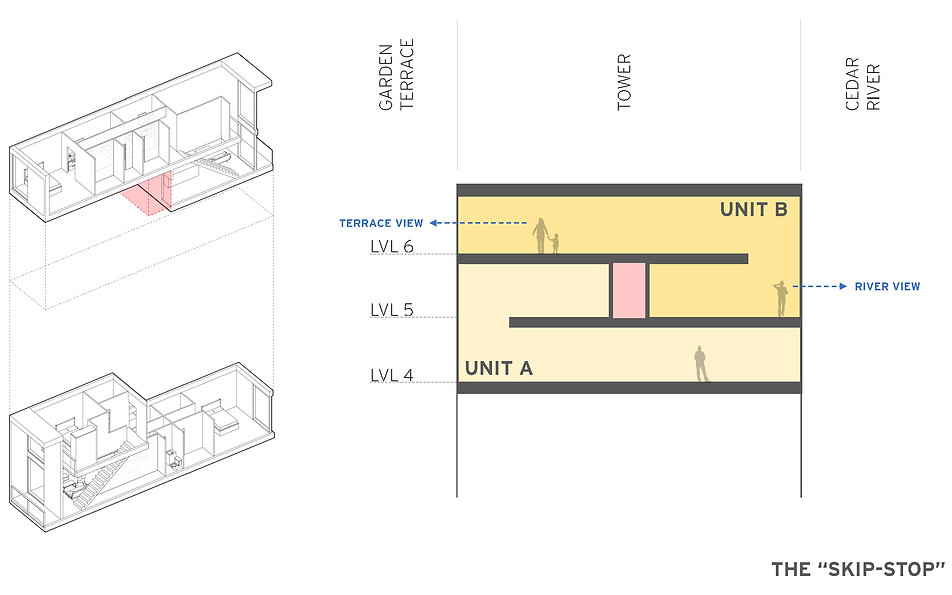THE VESNICE | An Active Lifestyle Community
“The Village” | Czech | Vez-Neet-Zah
THE VESNICE
MASSING + FLOOR PLANS
CONCEPT MASSING
The layout of this building is one-of-a-kind in the state, innovating on the typical single floorplate apartment building. The “Tower” employs two-story “skip-stop” units that wrap a common corridor every three levels, eliminating the need for a corridor at each level.
The “Rowhouses” are equally unique, providing individual entry to a two-story unit along 2nd Street and an upper 2-story unit off the garden terrace, ensuring activity and usage of the garden terrace year round.

THE TOWER (VEZ)
The Tower rises six stories above the river, offering stunning views of the water, future park area, historic Czech Village, and active NewBo District. The materials comprise a mix of terra cotta, architectural metal panel, and expansive glazing. The tower takes an innovative approach to unit layout, utilizing a historic model pioneered by legendary architect Le Corbusier in the 1950s.
The two-story “skip-stop” units wrap around a shared corridor across three levels. Skip stop refers to the stacking of the unit. In a typical apartment, an elevator landing and common corridor would occur at every floor level. In this design, the unit layout allows the elevator to “skip stops” and only require a common corridor every 3 levels, minimizing common space and providing each unit with views to both the river and the garden terrace. The double height layout provides residents with a two-story living room, giving a grandness to the narrow units.
Communal gathering space is provided on the roof with 360-degree views of Cedar Rapids.
The tower layout features three unit types: 1 BR Flat (720 sf), 1 BR Skip Stop (780 sf), and 2 BR Skip Stop (1050 sf).


THE ROWHOUSES (RADOVKA)
The Rowhouses line 2nd Street and are designed to complement the residential scale of the neighborhood. Their facades feature the terra cotta tile characteristic of the old country, accented by metal trim and large windows to both the street and terrace. Each vertical rowhouse stacks (2) two-story units, with the lower unit entering from the street and the upper unit entering from the garden terrace.
This innovative design eliminates the need for wasteful common corridor space and provides a greater sense of individuality and identity for each tenant. At the intersection of 2nd Street and 16th Avenue, commercial incubator spaces will be available for community-minded businesses to complement the residential units above. Providing an affordable rent opportunity for start-up businesses to contribute to the fabric of the district. We envision a coffee or tea shop, kayak and recreational equipment rental, and other stores that support the outdoor activities and strengthen the sense of community associated with the district.
The rowhouse design also offers a potential for a live-work model for business owners. All street level residential units are elevated at least one foot above the Base Flood Elevation (BFE), and commercial space at grade and below BFE will be designed with dry floodproofing.
The rowhouse layout features three unit types: 1 BR Flat (658 sf), 2 BR Rowhouse (Lower) (1139 sf), and 2 BR Rowhouse (Upper) (1316 sf).


